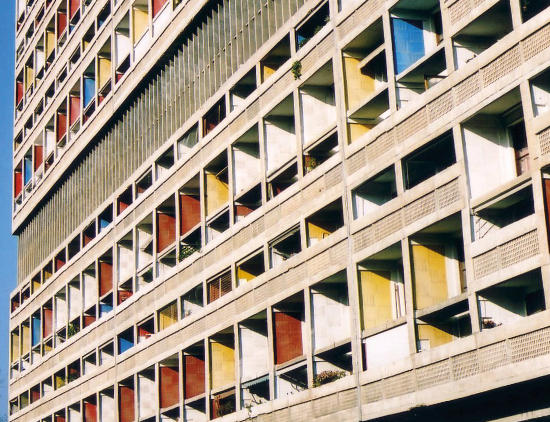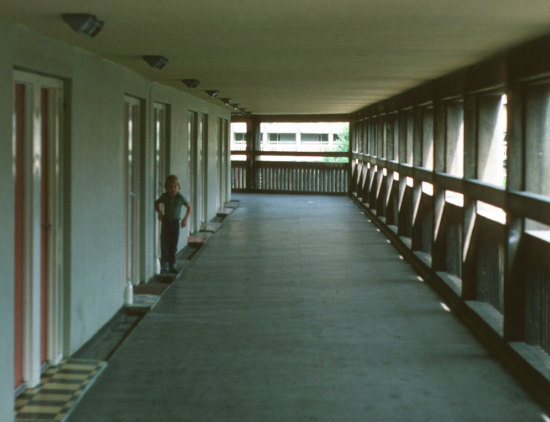A short history of Park Hill, Sheffield
Slum housing in Sheffield Park
In 1935, Sheffield Council approved legislation to demolish an area of slum housing, considered the worst in the city, on a site between Midland Station and Duke Street that would eventually become Park Hill.
The city’s population had exploded during the Industrial Revolution, with residents in this area living in cramped and unsanitary conditions in back-to-back houses around courtyards with shared outside toilets and little light or ventilation.
You can see the remains of these cobbled streets running through South Street Park towards the station.
Delays with central government funding and the outbreak of the Second World War meant these regeneration plans were never implemented.
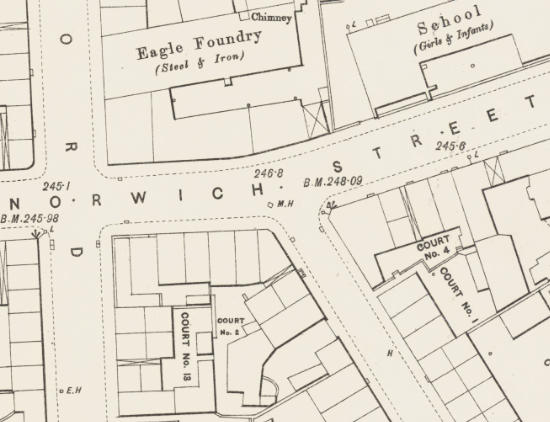
Map reproduced with the permission of the National Library of Scotland
Design and inspiration
JL Womersley was appointed as Sheffield’s City Architect in 1953. He believed the modern way of living, and the most economic way of replacing thousands of homes deemed unfit for human habitation was to build flats.
His vision and visits by members of the council’s housing committee to see high-density developments in Europe would lead to the development of Park Hill, Hyde Park, and the Gleadless Valley.
Womersley handed the task of designing Park Hill to two young, relatively inexperienced architects, Jack Lynn and Ivor Smith. Inspired by Le Corbusier’s Unite d’Habitation in Marseille, they created a self-contained community and the now famous ‘streets in the sky’.
Construction
The council’s own works department controversially won the contract to build Park Hill, beating off stiff competition from some of the big names in construction with an estimated budget of £2.1 million.
Despite claims the build would be beyond their technical capabilities, they would eventually deliver 995 flats on time and under budget.
Construction began in 1957 and was completed by 1961. The first residents started moving into the building in 1959.
Wooden shuttering was built before concrete was poured into it to create the frame of the building. The impression of the wood used has been left in the concrete on many exposed surfaces.
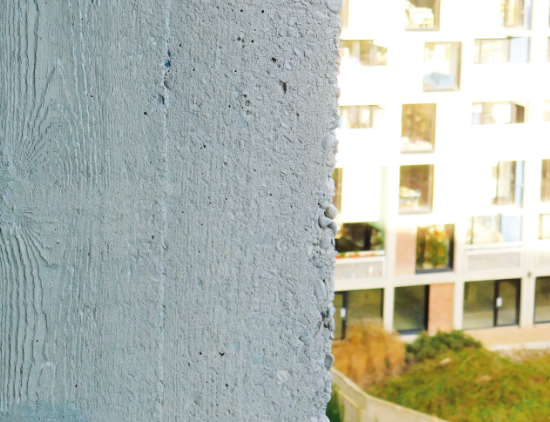
Heyday
Life for the new residents was a world away from their previous homes. Every flat had a private bathroom and toilet; the on-site boiler house provided unlimited hot water and heating.
The large windows and the changing orientation of the blocks ensured that every flat had maximum daylight in its living quarters, the dual-aspect layout made ventilation easy, and the Garchey waste disposal system meant that residents could dispose of most of their rubbish through the sink.
In the communal areas of the estate, there were 31 shops in ‘The Pavements’ shopping centre, four pubs, three playgrounds, plus a laundry, community hall, infant and junior school, and a police station.
Challenges and Decline
A change of government in 1979 saw a decline in local authority funding and a massive acceleration of the Conservative’s de-industrialisation policy, leading to substantial job losses in Sheffield’s steel industry.
The fabric of Park Hill began to decay due to a lack of maintenance and investment. The open streets and stairwells made them a haven for criminal activity and antisocial behaviour.
Policies transforming council housing from a universal right to ‘housing of last resort’ were introduced. As it became more challenging to find tenants, flats were boarded up, shops closed, and the estate became regarded by many as a no-go area.
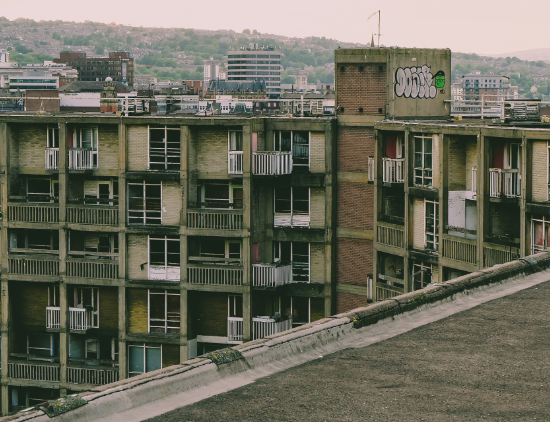
Samuel Thomas / Shutterstock
Rebirth and regeneration
English Heritage awarded Park Hill grade 2* status in 1998, describing it as "of international importance” and “Britain’s first completed scheme of post-war slum clearance and the most ambitious inner-city development of its time.”
In 2007, Sheffield City Council signed a development agreement with Urban Splash to see the entire estate redeveloped.
Three of five phases of development have been completed, delivering a mixed-tenure estate of 455 flats, along with 356 rooms in Béton House’s student accommodation.
Work on phase four is expected to commence in 2025.
Find out more about the regeneration of Park Hill on the Urban Splash website.
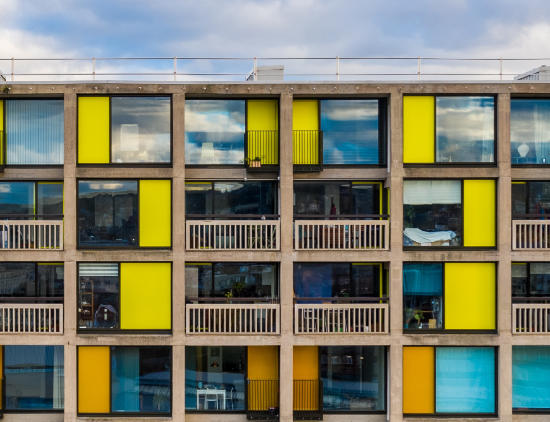
Clare Louise Jackson / Shutterstock
Visiting Park Hill
The Park Hill Estate covers 25 acres, with much of the landscaped grounds around the building open to the public.
We’ve produced a map so you can enjoy a stroll through the estate and learn more about this brutalist icon’s history and ongoing regeneration.
It’s available from several outlets on the estate or our online shop.
Take a tour
Park Hill Residents’ Association offers tours of the estate with the opportunity to walk the ‘streets in the sky’ and take a look inside a flat.
Tours run every Saturday and on selected Thursday evenings between April and August. Private tours for educational groups, clubs or companies can also be arranged by emailing tours@parkhill.estate
© 2024 The Friends of Park Hill CIC
The Friends of Park Hill CIC is registered in England and Wales, number 15444746.
Registered office: Electric Works, 3 Concourse Way, Sheffield S1 2BJ

